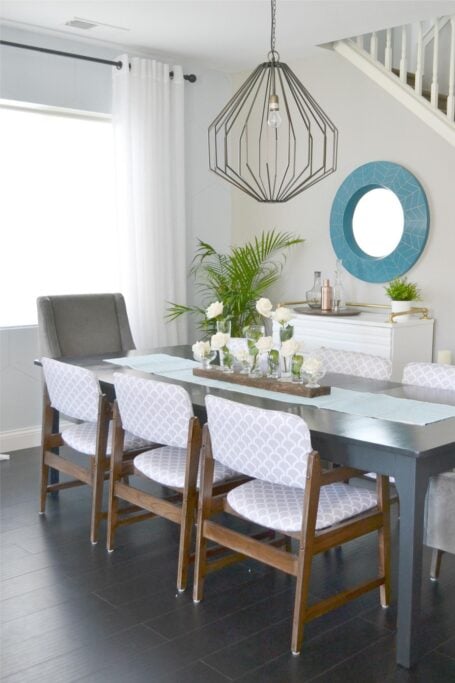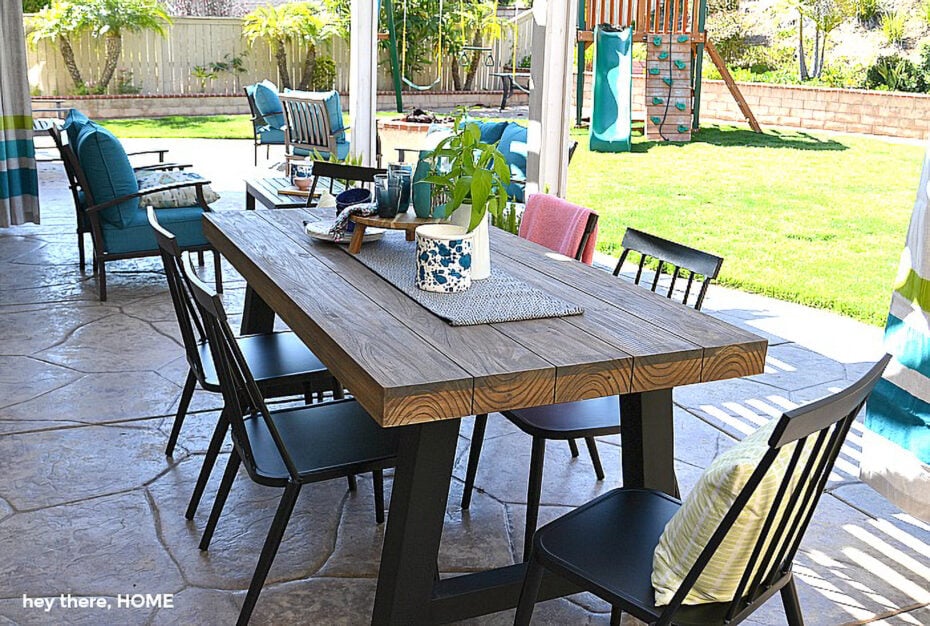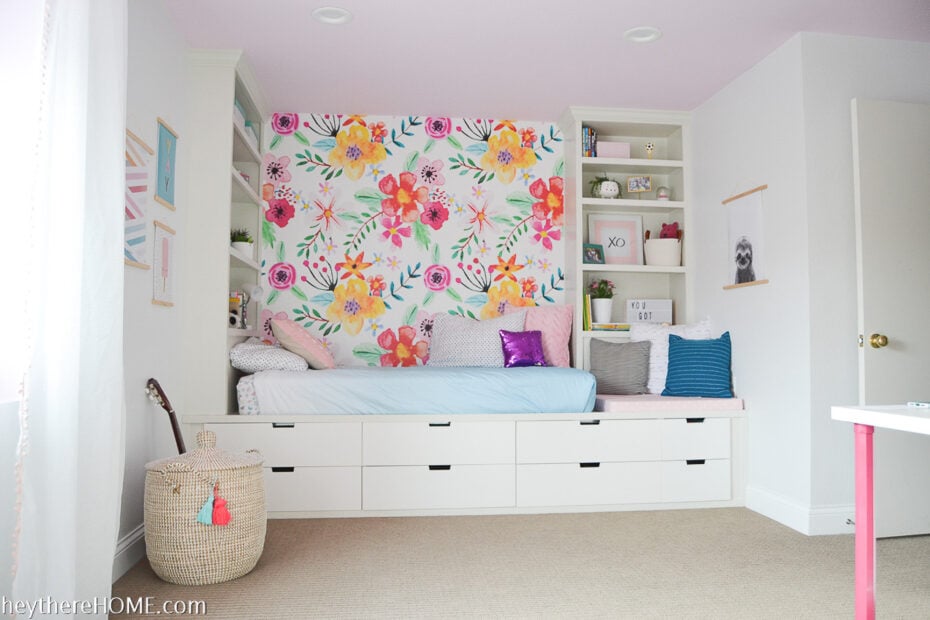Tour Our Home & Our DIY Home Decor Projects
So much goes into renovating a home to make it feel like you. From DIY projects, to decor purchases and placement, here you'll find all my room reveals and DIY home decor projects in one place with links to all the details!
Hey there! Come on in and get ready to get inspired!
We’re living proof that even a boxy tract home in the suburbs can look and feel exactly the way you want it to with a bit of sweat equity and smart decisions.
Skip to a specific room:
In the beginning...
In April of 2010 we moved into our home when our first born was just a few weeks old - we tried to time it better but it was a short sale and took forever - but our patience paid off…
We’d moved to San Diego from the central coast of California a couple years earlier to be near family and since the housing market was dipping at the time we rented for two years and were able to buy at almost the bottom of the market — I told you we were patient!
Since we knew this would be where we raised our kids, schools and the neighborhood were important to us which is why we landed in the suburbs and not in a loft downtown where you could walk to happy hour — we’ll save that for our retirement years I guess.
So a boxy and boring tract home it was. Complete with slightly yellowish white walls, the same color carpet, and builder grade everything… cabinets, bathroom fixtures, linoleum flooring…
But it was a total blank slate!
Which for this decorating obsessed lady was a really exciting thing. 🙂
And over the years we’ve taken on a lot of different DIY projects and we’ve added our own style and personality to the place and it’s definitely become our favorite place to be with family and friends.

Discover 3 Easy Steps To Design A Room That Both Looks Good AND Functions Well!

Transforming Our Open Concept Living Room And Dining Room
I told you it was a lot of off white!
2010: When we bought our home
This is what our front room, which is a combined living and dining room, looked like when we bought our home.

2011: Once moved in
Before we moved in we replaced the berber carpet with dark wide plank laminate floors, replaced the baseboards with 5″ ones, and painted the walls in a greige color.

2014: My first attempt at giving this room some life
Once we moved in, I painted some of the walls in here a light blue color and it's hard to tell here but I drew a faint hexagon pattern on the blue walls with a Sharpie that looked like expensive wallpaper!
We also made and installed some DIY modern industrial floating shelves, and I created a gallery wall in the entry area.

But over the years I realized that this room was just getting filled up with the furniture we didn’t know what to do with and we weren’t using it that much so we decided to change up the floor plan to create a conversation area and space for a much larger dining area.
Our living room now
I built built ins with a window seat across the front wall and kept two of the chairs.

The Dining Room
Here’s the dining room when we moved in...

...and here it is with the furniture from our old house. So bland!
(This was before I really took the time to define my style and create a decor plan.)

Our dining room now
Once I knew my style better I was easily able to transform this dining room into a much more inviting and interesting space by reupholstering dining chairs I found on Craigslist, adding a herringbone pattern to a second hand mirror, and making an industrial bar cabinet out of a hand-me-down.

The Family Room
This room is what sold me on this house even though it was the blandest room ever. What can I say, I had a vision right away!
It opens up to the kitchen and the windows across the back of the house overlooking the backyard bring it so much light!
The other side of the room was a perfect spot for the TV and I liked the half wall – the thing covered in junk there in the forefront of the photo, because it kept this space open to the kitchen area but still gave it a clear separation. – Look there’s my sleeping baby girl, just a few weeks old, hanging out while we made a plan to make this a home for her.


Our family room is where we spend the most amount of time and has evolved over the years but I love the color and interest we’ve added with some simple DIYs.
Phase one of the family room
Once we moved in, we painted the walls a neutral greige, I made grommet top curtains for the back windows to add softness and color to the space and made faux roman shade valences in a complementary pattern for the smaller windows.
A lot of the furniture was from our previous home and almost everything was brown or black.


Our family room now
The first big project I took on in this space was to create a focal wall for the TV and lots of storage cause kids come with a lot of toys. We created a built in using Ikea cabinets and use the shelves to display photos and decor and the cabinets below to store toys, games, and a central spot to charge our electronics.

Now that I have a whole home color palette I was able to bring a lot of color into this room and figured out a way make a big area rug on a budget, added more personal wall art, and made some colorful pillows.

The Kitchen
So many things in this kitchen made absolutely no sense to me. Here we have a big space with decently high ceilings and there’s no island and the upper cabinets are short!
Then there was a portion of the kitchen that overlooked the hall going to the downstairs bathroom, the guest room, and the garage that was super awkward. The previous owners actually put vertical blinds in that opening and a big armoire in front of it.
But it wasn’t in the budget for this kitchen to happen right away so we lived with it like this for about 8 months. We even kept the linoleum flooring in here until we renovated.


I had better plans...
The kitchen renovation
With the exception of hiring an electrician and having the counter tops installed we gutted and remodeled this kitchen all by ourselves!
We installed taller upper cabinets and a huge island in a contrasting wood tone, added a backsplash for color, and even changed up the appliances layout a bit.
We also added cabinets and a counter top to that awkward opening along with a small fridge that doubles as a keg-orator to create a bar, which also happens to be our drop zone when we aren’t entertaining.


Even more recent updates to the kitchen
Later we capped the half wall that divides the kitchen and family room for a finished and modern look. - It also makes it much easier to wipe clean!

And more recently we tore out that dysfunctional closet pantry and installed a new pantry with pull out shelves and drawers. It’s been a real game changer to have all our pantry items right there in the kitchen.


We put a lot of thought into how we wanted this kitchen to look and function.
The Backyard
The backyard was in decent shape with the hardscape and a fire pit already installed.

But with a few easy DIY's and some new outdoor furniture we were able to create an outdoor living oasis on a budget!
Our backyard now
I made outdoor curtains out of drop cloths, turned the old chandelier from our dining room into an outdoor candle chandelier, added some easy DIY art, and voila!

And more recently we had to say goodbye to the old outdoor dining table and added this beautiful modern outdoor dining furniture to the mix!

Laundry Room
Wanna see how I took this small laundry room from boring, dark, (and too yellow) to fresh, functional, and good lookin'?
Not only was the color in the space an awful shade, it had poor lighting, a lackluster laundry room shelf, and the cabinets didn't function very well.

Laundry room now
With style and function in mind, the laundry room makeover accomplished these goals:
- provides more storage
- provides good laundry room organization with everyday laundry necessities within easy reach
- feels cohesive with the design style and color scheme of the rest of our home

Kid's Bathroom
This is what the kid's bathroom looked like for the first 4 or so years we lived here.

It was mostly a DIY renovation with the exception of a plumber who moved the shower head up for us.
And after completely renovating it, it now looks like this!
The kid's bathroom now

We picked out tile for the floor and tub surround, installed white matte tiles in the tub surround and hexagon tiles on the floor, put in new cabinetry with much more storage, and got new bathroom faucets in a brushed nickel finish.
Girl's Bedroom
My daughter's bedroom is sort of an awkward shape with not a lot of usable wall space.

Tween girl's room now
In order to give her both a large desk area to do her schoolwork and art and have drawers, I built her a bed with drawer storage underneath and plenty of shelf space to display her things.

Having her drawers below her bed freed up space for me to install a giant cork board wall and large desk space underneath.

Our Shared Office
When we first moved in this room was just a white box of a space.
Then it soon became this disaster. That is until I got fed up and started implementing my declutter method to get it in order.



And once we’d gotten rid of a lot of stuff we didn’t need, we were able to come up with a plan to update the furniture and organize everything, so now we have a nice shared office to work in!
Our shared home office now
We purchased new desks but we didn't buy everything new… On my side I added a work table and painted an old frame and added cork to the center to create a corkboard, as well as a computer desk.

On my husband's side, he got a matching desk and I built shelves and attached them to our existing filing cabinet to add more vertical storage.

We even took out the closet doors and created built in shelves and drawers which added a ton of storage.

Under Stairs Closet
Besides hiding junk this closet was really not functional – It put me in a bad mood to even walk in there. I’m all about creating a home that makes you feel good and that even goes for the spaces that not many people see!

Our under stairs closet turned drop zone
In just a weekend, I took our under stairs closet from dump to perfection.
It now acts as storage for many things and a sort of mud room for the kids!
On one wall I created a spot for backpacks and in the back of the closet there's still plenty of storage for pantry overflow and other things like wrapping paper that we need to keep handy.
I also made it a really fun and colorful space by painting the back wall to look like wallpaper and adding a huge decal with a fun saying.

The Garage
We’d made a few attempts at getting our garage organized before finally succeeding.
It really came down to getting rid of stuff so we had room to even be organized!

Once a lot of the junk was gone we took on a few DIY garage storage solutions that organized our tools, provided long term storage, and we painted the garage floor which made for a really nice finished look.

Still On The List...
- Our dining room is on the list again. Since we changed the front living room into more of a sitting area, it left room to turn the dining table the other direction which is gonna be great for big family dinners in the fall. I have a plan for it, but we haven’t had the time to take on the project quite yet.
- The master bedroom and bathroom haven’t been touched yet — well, we did paint the walls in the master, but nothing else. The master bedroom suite is definitely a space that needs attention but we’ve had to prioritize with where we spend our money so we haven’t made it into this space quite yet… someday.
- Our curb appeal definitely needs some attention so when budget allows that will happen as well. (happening in 2023!)
I’m sure there’s more, but those are on the short list!
Thanks for comin’ by! It’s been fun taking a look back and seeing how far we’ve come but there’s more to come!

P.S. What if I told you there's a whole new (and way easier) way to decorate your home—without the overwhelm, indecision, or endless Pinterest scrolling.

Inside my online decorating program, Style Your Way Home, I'll walk you through the process of discovering and defining your decorating style, creating a home decor plan, and show you how to apply it in any space so each room is unique while maintaining a cohesive look that feels like YOU! - When you join now, you'll get direct support from me... it's like having a design BFF in your back pocket!
